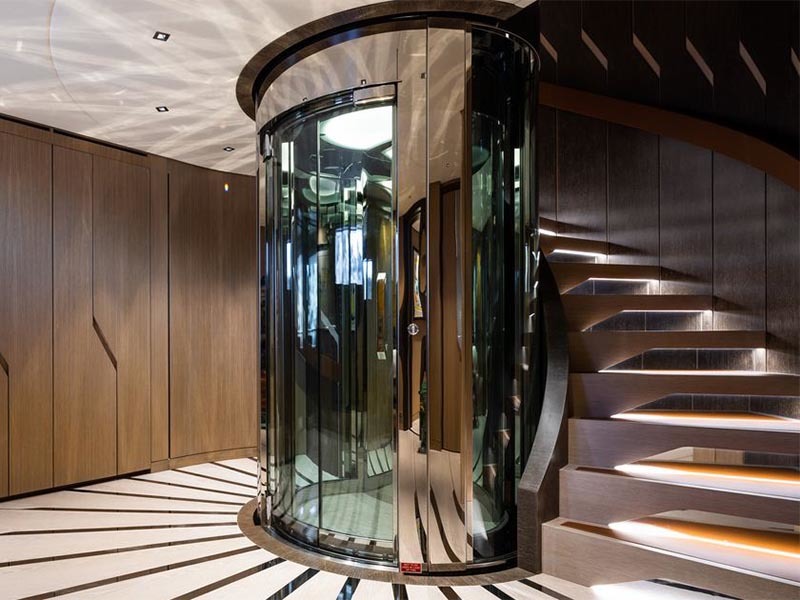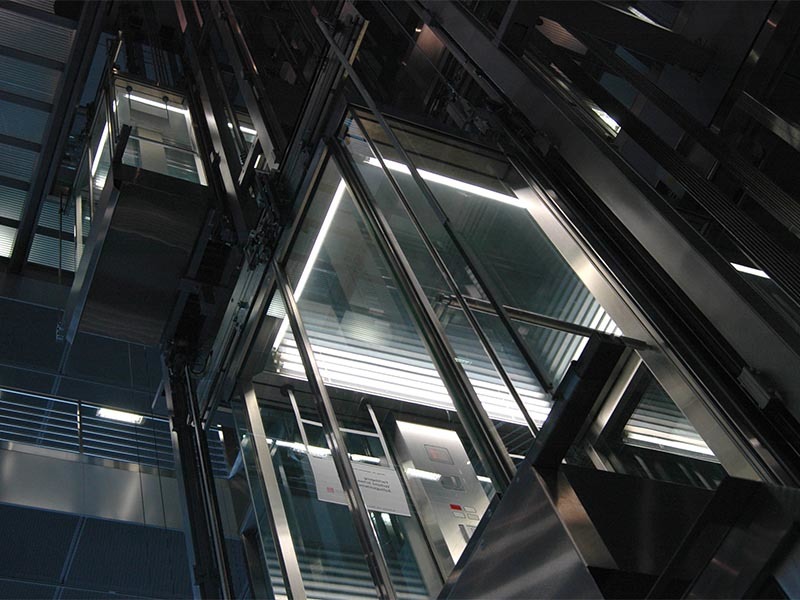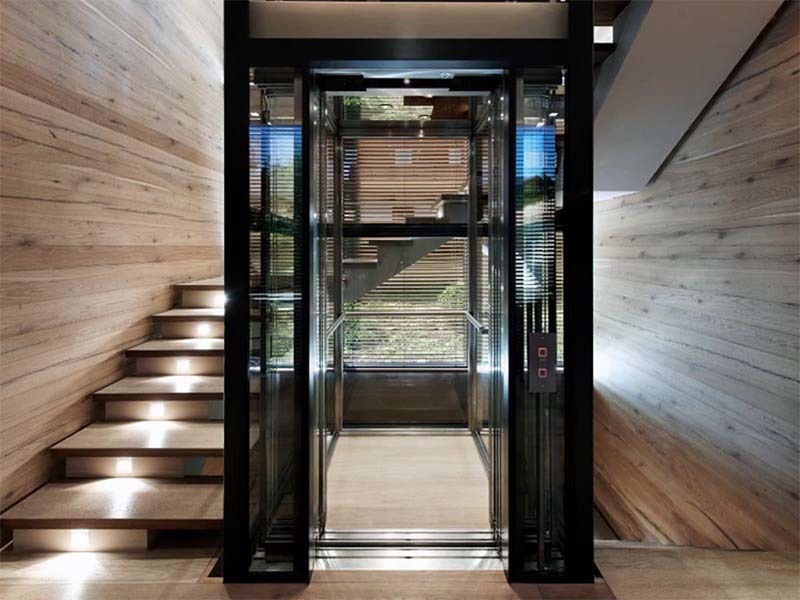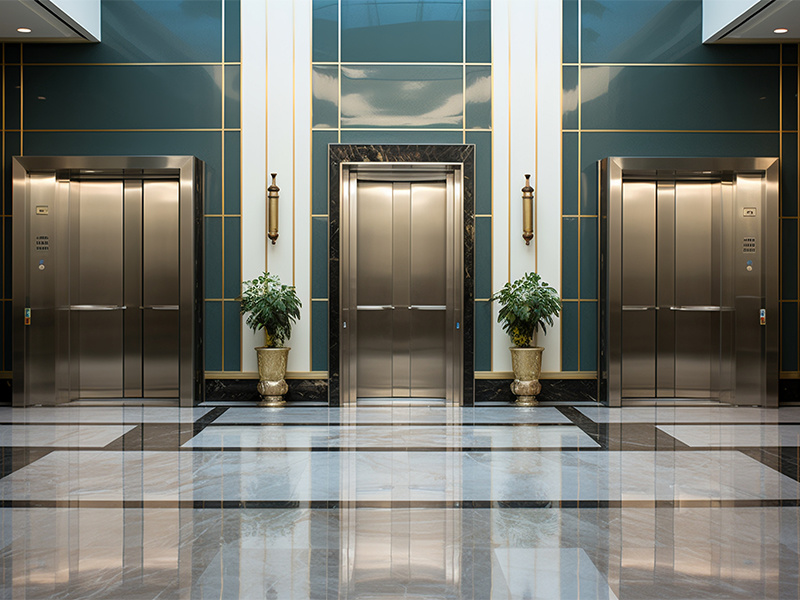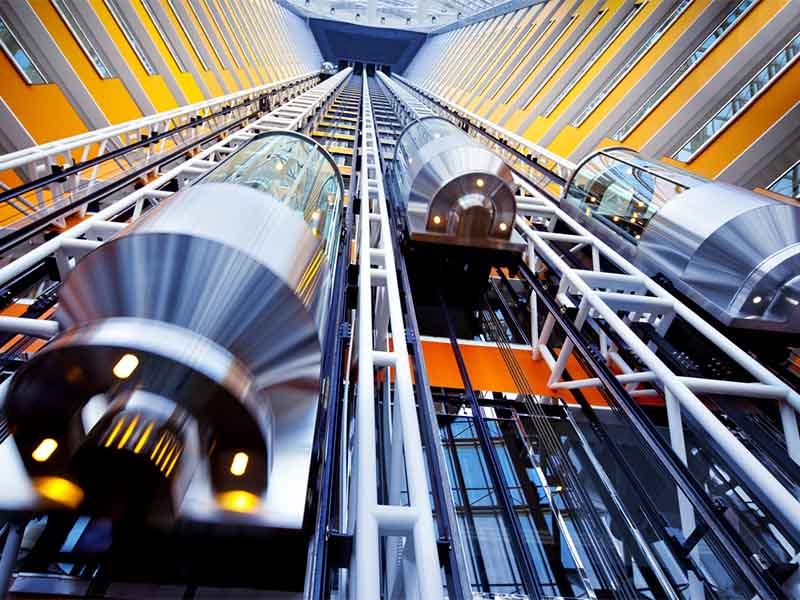Newly built residential buildings with elevators
Release time:
2023-10-23
For residential buildings with two or more floors, each unit should be equipped with one elevator.
Recently, the Ministry of Housing and Urban-Rural Development
Code for Residential Projects (draft for comments)
solicit opinions from the public
Elevator
For the installation of elevators in newly-built residential buildings, the draft for comments requires that for residential buildings with two or more floors, at least one elevator should be installed in each unit, and the car depth should not be less than 1.40 meters and the width should not be less than 1.10 meters. The height of the center of the call button from the ground should be 0.85 meters to 1.10 meters.
Public Stairs
The draft for comments proposes that for the setting of public stairs, the height of stair handrails should not be less than 0.90 meters; when the clear width of the stairwell is greater than 0.11 meters, measures must be taken to prevent falling and children climbing.
Supporting facilities
For supporting facilities, residential projects should be equipped with motor vehicle parking lots; the number of supporting parking spaces should be comprehensively determined according to the local motorization development level, the location of the residential project, land use and public transport conditions, and should meet the following provisions: new energy vehicle charging facilities or reserved installation conditions; barrier-free parking spaces should be set up.
Site aspect
In terms of venues, the draft for comments requires that the width of concentrated green space should not be less than 8 meters; in concentrated green space, the area of green space outside the standard building sunshine shadow line should not be less than 1/3 meters, and there should be venues for the elderly and children.
In addition, residential buildings should be equipped with ancillary roads, which should be connected with the entrances and exits of residential units, the activities of the elderly and children, and should be connected with the sidewalks of urban or township roads to form a barrier-free walking system.
Sleeve space
The draft also requires that bathrooms should not be directly arranged on the upper floors of other residents' bedrooms, living rooms, kitchens and dining rooms. The floor of the toilet shall be paved with anti-skid, and the coefficient of static friction (COF) shall not be less than 0.6.
The height difference between the kitchen, toilet, enclosed balcony and the ground of adjacent space shall not be greater than 0.015 meters, and shall be transited by slope.
Recently, the Ministry of Housing and Urban-Rural Development
Code for Residential Projects (draft for comments)
solicit opinions from the public
Elevator
For the installation of elevators in newly-built residential buildings, the draft for comments requires that for residential buildings with two or more floors, at least one elevator should be installed in each unit, and the car depth should not be less than 1.40 meters and the width should not be less than 1.10 meters. The height of the center of the call button from the ground should be 0.85 meters to 1.10 meters.
Public Stairs
The draft for comments proposes that for the setting of public stairs, the height of stair handrails should not be less than 0.90 meters; when the clear width of the stairwell is greater than 0.11 meters, measures must be taken to prevent falling and children climbing.
Supporting facilities
For supporting facilities, residential projects should be equipped with motor vehicle parking lots; the number of supporting parking spaces should be comprehensively determined according to the local motorization development level, the location of the residential project, land use and public transport conditions, and should meet the following provisions: new energy vehicle charging facilities or reserved installation conditions; barrier-free parking spaces should be set up.
Site aspect
In terms of venues, the draft for comments requires that the width of concentrated green space should not be less than 8 meters; in concentrated green space, the area of green space outside the standard building sunshine shadow line should not be less than 1/3 meters, and there should be venues for the elderly and children.
In addition, residential buildings should be equipped with ancillary roads, which should be connected with the entrances and exits of residential units, the activities of the elderly and children, and should be connected with the sidewalks of urban or township roads to form a barrier-free walking system.
Sleeve space
The draft also requires that bathrooms should not be directly arranged on the upper floors of other residents' bedrooms, living rooms, kitchens and dining rooms. The floor of the toilet shall be paved with anti-skid, and the coefficient of static friction (COF) shall not be less than 0.6.
The height difference between the kitchen, toilet, enclosed balcony and the ground of adjacent space shall not be greater than 0.015 meters, and shall be transited by slope.


